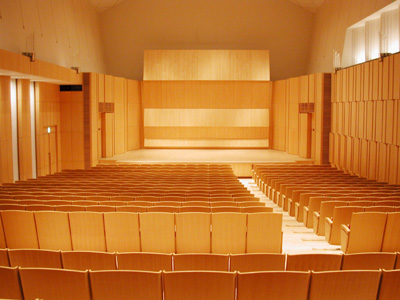
[Specially designed as a concert hall]
1) Total Seating capacity: 450
- 4 whee lchair seats
2) Stage size
- Depth 10.9 m , Width 7 m
3) Other facts
- Foyer service counter
- Foyer bar counter
- 3 Dressing rooms (One of the rooms is equipped with shower and toilet)
- Artist Lounge
Other facilities
Rehearsal room: This 120.3 m2 room accommodates 30 seats and it is for practicing piano
Music Practice room I: This 54.2 m2 room accommodates 10 seats and it is mainly for practicing piano
Music Practice room II: This 63.3 m2 room accommodates 10 seats and it is mainly for practicing electric instruments.
Exhibition Gallery: Size: 83.2 m2 (10.4m x 8m)
Ceiling: 7.4 m Length for Exhibition wall: 26.4m / 38.4 m - Picture railing can be set between 3.2m and 7.4m

